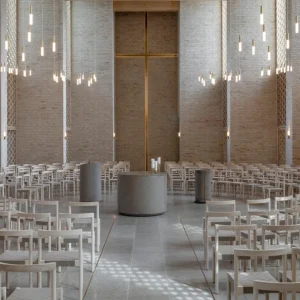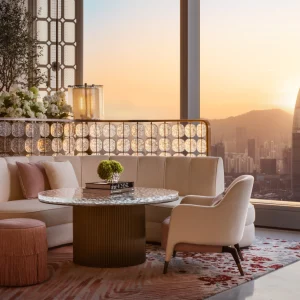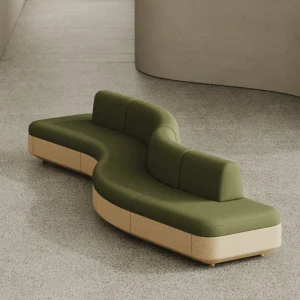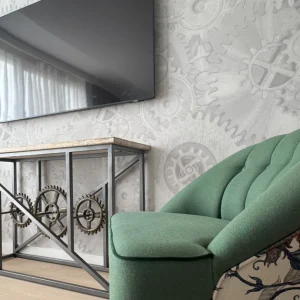The design-build project was collaboration between Gensler and Turner Construction. The 1954-built terminal spanning 640,000-square-foot, aims to be the first LEED Gold-certified terminal in the US.
The design of T2 is a departure from traditional airport terminals featuring customised elements for today and tomorrow’s modern travelers. A unique “Recompose” area has been featured after the security screening area that allows passengers a quiet place to re-assemble their clothing and carry-on items. The Recompose features an original ceiling installation by artist Janet Echelman. Inspired by San Francisco’s historic Ferry Building, T2 offers a food marketplace and retail street, featuring the best of the Bay Area’s retailers and restaurants focusing on locally-sourced, organic offerings.
Work-oriented counter seating is featured with outlets and free wi-fi. Lounge space in the terminal features comfortable and stylish “Egg” chairs and seating designed by Fritz Hansen. Special tap-water hydration stations for filling re-usable water bottles have been employed. Two unique children’s play areas are also featured with original artwork that doubles as play pieces by Bay Area artists Walter Kitundu and Charles Sowers.
The T2 also incorporates world-renowned signature public art program featuring dozens of art works by local and international artists. The five permanent new public art works commissioned by the San Francisco Arts Commission for T2 include: Norie Sato’s Air Over Under; Kendall Buster’s Topography; and Janet Echelman’s Every Beating Second. Exploratorium artists Charles Sowers and Walter Kintundu have developed art-as-play areas for children, featuring Charles Sowers’ Butterfly Wall; and Walter Kintundu’s Bay Area Bird Encounters.
The terminal is the new home for American Airlines and Virgin America. American’s new, eco-friendly Admirals Club at T2 is expected to receive LEED Silver certification. Spanning more than 9,400 square feet, it is almost double the size of its previous lounge in T3. American’s new Admirals Club features comfortable seating for up to 165 guests, a business center with HP PCs, Wi-Fi, a walk-up cyber cafe with HP TouchSmart PCs, a TV lounge with flat-panel TVs, private spa-like showers and architecture reflecting the unique character of northern California.
The terminal incorporated a host of sustainable design elements aimed at reducing carbon emissions. Skylights are incorporated to bring daylight into the ticketing lobby and retail areas, reducing electricity requirements during daylight hours. A displacement ventilation system uses filtered air to improve indoor air quality, while using 20% less energy. Mass transit system is featured that enables people to go together, further reducing emissions. Contractors recycled 90% of construction debris from the project. Preferential parking for hybrid cars is also featured.
Waste stations have been featured replacing traditional garbage cans with easy-to-use compartments for composting, recyclables and trash. Food is sourced locally from organic food vendors. A dual plumbing system has been employed at T2 that allows for reclaimed water from SFO’s water treatment facility to be used for toilets and other uses throughout the airport. T2’s plumbing fixtures use 40% less water than typical fixtures.
A paperless ticketing system is introduced throughout the terminal along with energy-efficient lighting and machinery. Sustainable building materials employed include terrazzo flooring with recycled glass chips, recycled-content carpet and efficient use of structural steel.
Virgin America’s spaces within T2 are also expected to achieve LEED-Platinum certification. Greenguard-certified woods and USGS-approved furniture have been sourced for the lounge. Lighting incorporated is 35% more efficient than California Energy Codes, with night/day motion sensors. Energy-efficient heating, cooling and ventilation with occupancy sensors are also featured in Virgin America rooms. All computers and office equipment are 100% EnergyStar certified.
Green building materials include high-recycled content, locally-manufactured case goods and other products, particle board made from agricultural waste and wood certified to standards of Forest Stewardship Council (FSC). Low-emitting VOC paints, coatings and building products are employed. Air is filtered by the top-quality filtration system in the base building.
American’s Admirals Club at the terminal was also built with sustainability in mind and features water-use reduction, optimization of energy performance and construction waste management.





