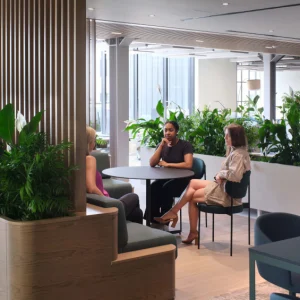Launched in February 2012, the renovation project involved updating and redesigning the 407,000-square-feet mall. The purpose of the project was to add new retailers and a luxury food area, and change the entire flooring of the centre.
The renovated mall will feature soft seating areas and redesigned entrances and railings, well-run signage, and landscapes. The building will feature custom contemporary glasswork and skylights among many cosmetic upgrades, which also includes improvement to the texture and re-colouring of the mall.
The construction team has moved the food court from its former site at the bridge portion of the mall to a two-storey atrium in the west wing. The food court has also undergone a change in name, and is now referred to as ‘The Fashion Café.’ The space vacated has been converted into a retail corridor, featuring new stores.
The construction part of the renovation scheme involves broadening of the bridge connecting the eastern and the western wings, and expansion of the retail space with additional 25,000 square feet.
The renovation is being undertaken by Simon Property Group, with the fashion mall scheduled to open on 16 November 2012.





