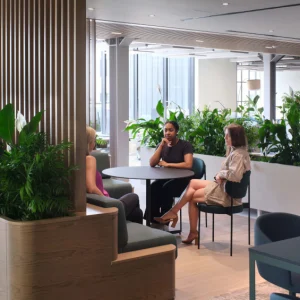Post completion, the library will include high-tech features, a computer commons, private group-study areas, and a lounge among other features. The project consisted of an overhaul of the building and construction of a 31,000-square-foot addition, nearly doubling the structure’s size. New electrical, heating, cooling, and plumbing systems are also being installed.
The new renovated library will feature 161 additional computer stations, including collaborative work spaces; 21 group study rooms; expanded study space; and a variety of seating options, including tables, carrels, armchairs, and rocking chairs. It will also feature a 900 square foot informal collaboration and study area with a fireplace, more space for books and other items in the collection, and an enclosed silent study space.
The newly renovated section of the building contains rows of computers in the Technology Learning Center, along with the college’s reading, writing and tutoring centres. It also features laboratory and office space, along with the honors office and honors lounge. Student Services are also featured in the new section.
The renovation also included installation of new furniture which has been built by Maryland Department of Corrections inmates. It now has 254 computers for student and public use, along with more than 800 seats on which students can work, study or relax.
Designed to achieve LEED Silver certification, the facility will include new bio-retention rain garden area to address storm water run-off. The library has installed 8,500 square feet green roof full of plants to absorb rainwater and runoff. It took 4,200 plant trays to cover the roof. Glass has been used in the structure to take advantage of the natural light. Ceramic fritting has been sandwiched in the glass panels to reduce glare and heat gain from sunlight. New energy-efficient lighting has also been installed.
The renovation work is expected to be completed by 27 August 2012.





