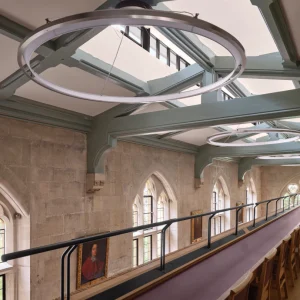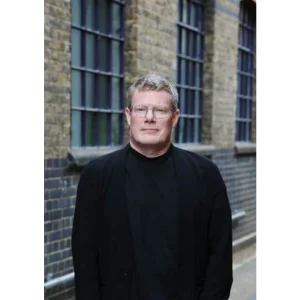The project has been designed by Winter Street Architects of Salem and developed by Lynnfield’s Federal Construction Corporation. Work involved upgrades to about 19,000 square feet of the building. The revamped facility incorporates a bright and open-plan concept featuring contemporary décor. It now features new gathering and study spaces including a new library reference and research centre. The centre comprises an open computer lab sporting over 75 workstations.
The first storey of the building houses the Starbucks café following the makeover. The remodelled area has been equipped with new lighting, ceilings, carpeting and furnishings. The floor also consists of flexible functional areas and offers wireless internet service throughout. The building’s fourth level too, has undergone a complete overhaul. The floor now features over 100 seats for quiet study, room for the University’s reference, fine-arts book collections, as well as circulation desk.
Among other features of the redesigned facility are new tutoring and advising rooms, and a new writing centre. The renovated structure also reaps more energy cost cuts.





