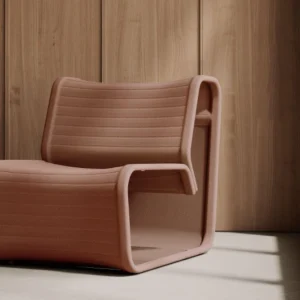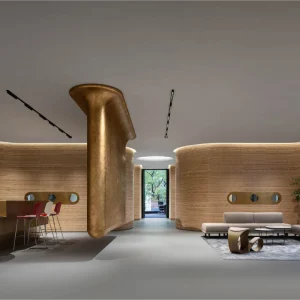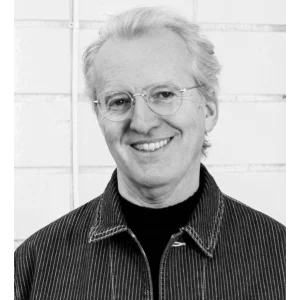According to the design plans, the historic heart of the 110 year-old building will be retained, with the creation of new rooms for youth and community use, and a new 225-seat performance space. Creation of a striking new studio theater and restoration of the existing B listed auditorium are some other significant improvements. The period features of the B listed Edwardian auditorium would be restored, enabling visitors to have improved access throughout the building. Audience comfort would also be enhanced.
Richard Murphy Architects has proposed some external features including an impressive new main entrance in Mill Street and better access from High Street. The interior of the redeveloped building will be spacious and flooded with natural sunlight. Later additions to the original theater will be demolished to create a new triple height foyer space containing bar, restaurant, box office and social functions. This space is envisaged as an ‘internal street’.
The original theater’s brick walls will be sheathed in a worn drum of white render edged in stainless steel. This will enclose new stair and circulation routes. A reflective metal and glass studio theatre forms the principal façade to the enlarged theatre, accommodating a flexible open plan space with retractable seating.
Richard Murphy Architects has been selected from a competition in 2008, seeking proposals for a theater space capable of accommodating a lively community program through enhanced performance, social and workshop spaces.





