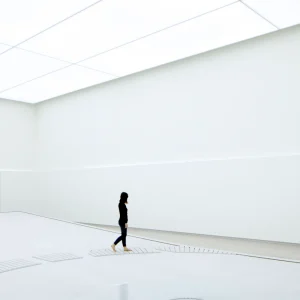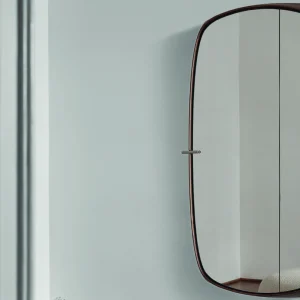The Villa Allegra mansion blends classic Venetian style and modern convenience, featuring oak-and-limestone-striped kitchen floor and laser-cut design in the travertine tiles of the boudoir.
Constructed in stages from 2003 to 2009, the villa is split in four levels. The upper floor has been designed for entertainment purpose, showcasing a formal entrance and a parking terrace space capable of accommodating eight cars.
It leads to ball room that can also serve as a movie theater. The dual purpose room also includes a built in projector and a powder room. The terrace also showcases an outdoor barbecue and a kitchen.
The bar is located by the staircase, which leads to an outdoor living room. Two powder rooms and a Roman-style spa defines the living area. A three-headed lion water fountain is the centerpiece of the spa, which is enclosed on three sides with an arched ceiling.
The floor below the entertainment area includes the guest room, bathroom and a bedroom suite with walk in closets. The master bedroom features 15½ feet glass doors that connect it with a double spa and the bathroom. It also leads to an outdoor spa and swimming pool, while on its other side is the second bathroom featuring a spa and a rain head shower. A copper-colored glass-mosaic-tiled tub and a fireplace with Allegra engraved in its mantle, accentuates the bathroom design.
A boudoir with fireplace leading to the master bedroom comprises the main level. The floor features two bathrooms and two walk in closets. The corridor is furbished with intricate wrought-iron-framed glass doors and windows, while elevators connect all the three floors.
The dining and kitchen area is located on the main level, which also includes the living room and a powder room. Another guest bedroom and bathroom can be found on the lower level, which also has an office with a built-in movie projector and screen, and a bathroom.





