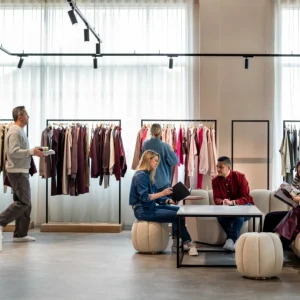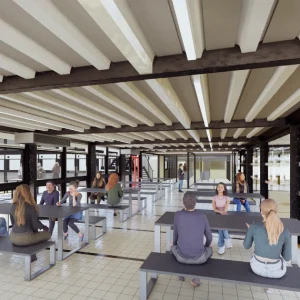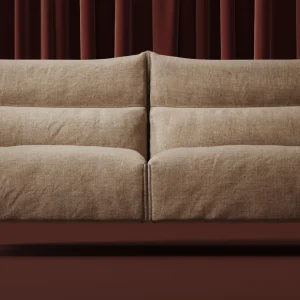The centre, situated near the main entrance to the campus, is designed by Evan Troxel. The main structure of the complex will be covered by high, floating roofs. The roof forms were inspired by a front and side view of the butterfly stroke leading to the main butterfly roof over the entry and the undulating canopy over the bleachers.
The centre will feature a 50 metre pool, locker rooms, showers and a dressing room section. It also comprises a concession stand and ticket booth building, a mechanical pump building for a state-of-the-art microturbine water heating system, outdoor showers, an expansive pool deck for tournament booths and spectators, storage areas, and a swimming coaches office.
All these units are encompassed by a custom-formed, poured-in-place concrete panel wall enclosure to suffice security needs as well as graphics and signage.
The building has been designed using SketchUp and Bonzai3D techniques for the building and the Revit technique for site landscaping and hardscaping. The model has been rendered in Artlantis. Construction on the centre will commence in mid-2011.





