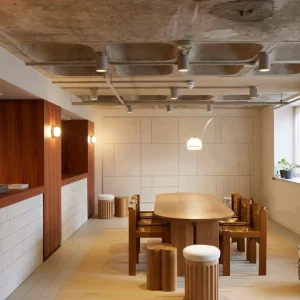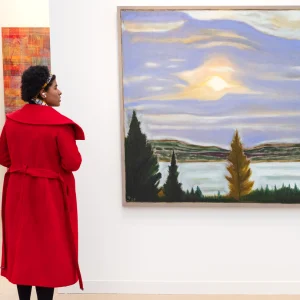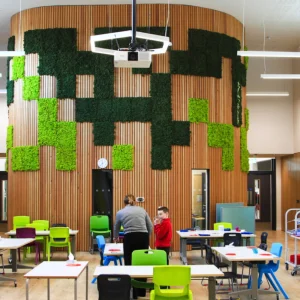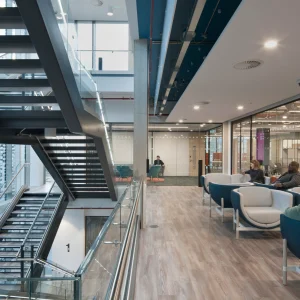The 80,000 square feet building spread over 7,400 square meters is the new home of Imogene Powers Johnson Center for Birds and Biodiversity of Cornell University.
Designed keeping scientists, tourists and birds in mind, the lab features the Macaulay Library of Natural Sounds, the world’s largest collection of natural sounds containing 130,000 sound recordings covering 5,600 bird species. It also has a DNA sequencing lab, and a museum-quality exhibit of Louis Agassiz Fuertes’ wildlife paintings.
Working closely with the lab’s ornithologists, the architectural challenge was to design a large multi-function building on a wetland site. The building is gracefully placed into the landscape with sloping and curving walls and roof forms.
The exterior of the facility is made to fit within Sapsucker Woods – a wooded bird sanctuary roughly three miles from Cornell’s main campus in Ithaca.
The two storey lab constructed of cedar wood and locally quarried Llenroc stone stands below neighboring trees. The abstract ‘birdlike’ shape of the building is the result of the desire to give everyone the best possible views of the sanctuary’s pond and the nearby woods.
Designed by landscape architect Susan Childs, the curve of the plan follows the pond’s contours, narrowing to a collective ‘point’ of entry that works to scale the building down. Set in bio-filters and marshy swales, the lab is integrated into an expanded wetland landscape defined by small ‘islands’. The visitor approaches the lab from a series of bridges and boardwalks through this naturalized environment.
The two-story wall of windows framed using curved glass and featuring random patterns offers views of the duck pond. Wooden chairs are set up throughout the lobby, with telescopes and binoculars available for those who want a closer look at the dozens of local avian species.
The dark grey and gold pattern of the lobby carpet is reminiscent of looking through the forest at shadows of leaves and birds. The color of Eastern Bluebird rules the offices and laboratories. The laboratory floors are blue and office walls are white, blue and dark grey.





