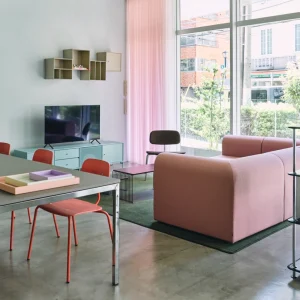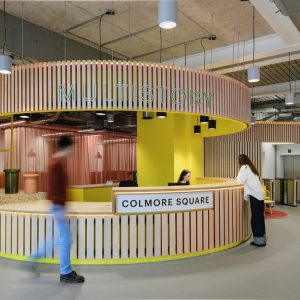Led by Massachusetts-based Izzo Quirk Architects, the 88-year old stadium will retain some of its traditional elements while modernising the entire space. The renovation is aimed at increasing the stadium’s lifespan by 50 years with upgrades, create additional revenue sources like premium seating to pay for the improvements and to preserve the stadium’s character.
The Rose Bowl renovation will involve limited alterations and additions. About 12 of the Rose Bowl’s 28 access tunnels or bridges designed by Myron Hunt in 1930 will be doubled in width at the end zones. This would allow some fans to access their seats from separate field tunnels that are now closed to the public, eliminating the need to widen more of the access tunnels.
A modernised scoreboard of the older version will be reconstructed from new materials and hung at the same location as the old one. Most of the original stone terracing and landscaping around the stadium’s perimeter will be protected with some of it to be replaced to make way for the deepening and widening of the new press box. The concourse fence will be pushed out farther in some areas, creating more space and making the fence more of an oval shape like the Rose Bowl itself.
The renovation will restore the original elliptical shape of the Rose Bowl field that was lost when low-tiered seats were added and the field’s corners were altered to accommodate World Cup soccer events. In addition, the overall design of the new press box, the fence and the signs on the entrance gates will all be streamlined for a simpler and cleaner look. The stadium’s historic field hedge, which serves as a barrier between fans and the playing field while facilitating access to the stadium’s lower levels, will be reestablished.





