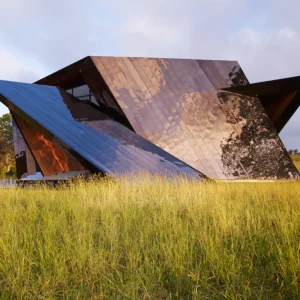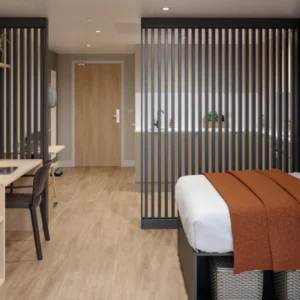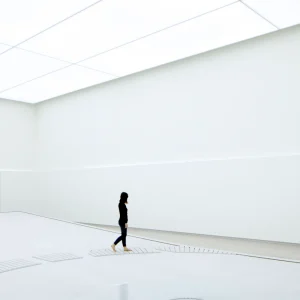The guest rooms will be redesigned to feature a more residential feel. The rooms will be furnished with multifunctional furnishings and will feature a modern palate, in an attempt to give a nod to the hotel’s 1960’s origins.
The bathroom and bedroom will be designed to reflect a residential feel, with LED motion sensor lighting under the bed and on the floor in the bath. Ambient lighting will be fixed behind the headboard which is designed as a paneled wall above the bed. Sconces will be featured throughout the room along with task lighting at the bed, makeup mirror and desk. Numerous custom designed case pieces will offer comfort and storage.
The marble bathrooms will feature a towel shelf and two glass shelves for guest amenities. The tub features a shelf and the surround showers offer an oversized bench. Surface mounted sliding doors are integrated to provide more space to both the bath and guest room as there is no ‘swing’ space for traditional doors.
The rooms’ distinct design elements include a dark accent wall circa 1960, with crown molding and wood wall base installed to match the design of the 200 guest rooms in the West Tower. The main design objective is to create an updated classy mid-century look. Metallic threads in the bed skirt and scarf enhances the overall visual appeal.
The 400-room Royal Sonesta Hotel Boston is situated on the banks of the Charles River, overlooking the spectacular Boston skyline. The hotel offers both casual and elegant dining and contemporary cuisine in two highly acclaimed riverfront restaurants with seasonal patios. The Sonesta Health Club with an indoor/outdoor pool, extensive exercise facilities, saunas and a full range of luxury spa services are also featured. The hotel is only three miles from Logan International Airport.
Sonesta Collection is an international collection of upscale hotels, resorts and cruise ships.





