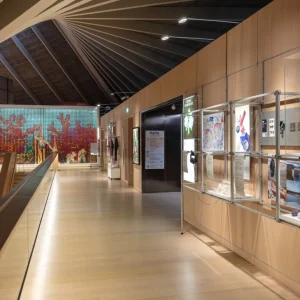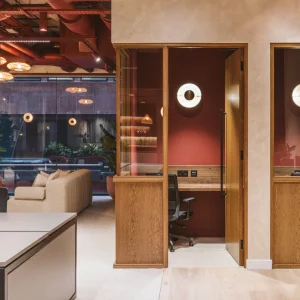Ironbank is located on the edge of Auckland’s business district, dominated by a rich mixture of Victorian and Edwardian historic buildings that have evolved to create a highly charged and intense street edge.
The new commercial office building with retail at street level features 4500 square meters of retail and commercial office space. Ironbank is Ecologically Sustainably Designed (ESD) and is targeting a Green-Star Office Built Rating from the New Zealand Green Building Council and will be aiming to achieve 5 Green Stars.
The main sustainable features of the scheme are installation of rain water harvesting techniques, use of low embodied energy materials, solar water heating methods, car stacking system, night purge system, use of low E glass and ample natural ventilation.
The building is built around a landscaped plaza with 95 car parks accommodated in a mechanical car stacking machine below street level. In order to make the medium-sized office building more to scale with the existing buildings, the entire form of the structure is broken down.
The building is conceived as an expression of a cross contamination of two contrasting street conditions: Karangahape Road displaying etiquette and heritage, and Cross Street characterized by service, delivery, disorder and utility. The building design manifests transition between these two street conditions. The facade made of glass reinforced concrete (GRC) functions as a veil to the high street.
The Ironbank project has been recognized with a commendation award in the 2008 MIPIM Architectural Review Future Projects Awards.





