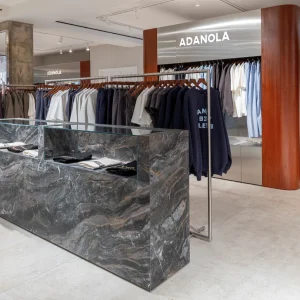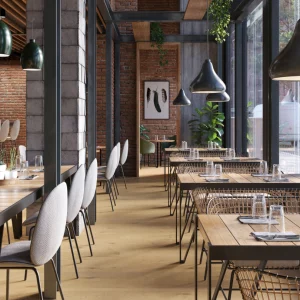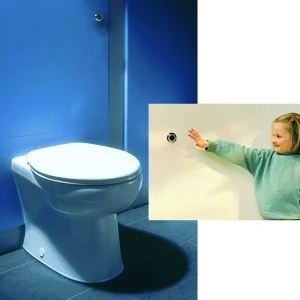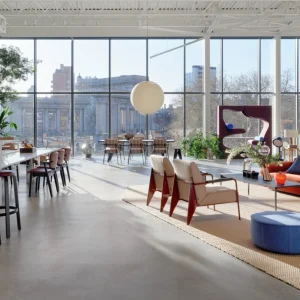Rudd Auditorium renovation involves replacement of all existing seats, enlargement of the stage, installation of new sound system, renovation of the lobby and restrooms, landscape, parking lots, and sidewalks.
The project will also add a new facade to the building facing the Landes Way. Central to the project is extension to the balcony seating to 400. Work completed so far includes installation of new lights, fresh painting of the walls, and installation of new flooring covering in the seating area of the main auditorium.
The balcony has been retrofitted to accommodate new seats. The former recording area in the balcony has been converted as a seating area. The main auditorium features soffits for holding the speakers for the organ. All the chairs will be repainted and upholstered and will be installed in the auditorium as well as the balcony.





