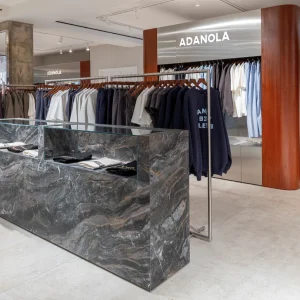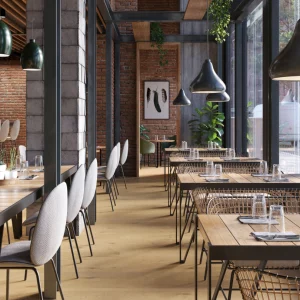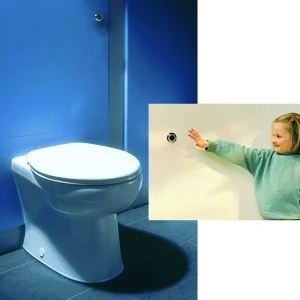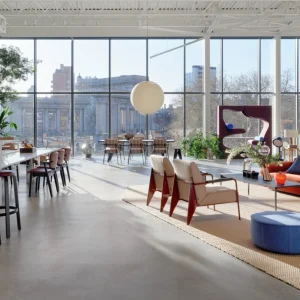The facility, designed by Perkins+Will, encompasses 14 floors and has been fitted with a green roof. The building comprises the Edward A. Brennan Entry Pavilion. The design of the facility allows maximum passage of natural light. The centre of the room features a wide tube made of glass. The tube is suspended from the ceiling and is filled with trees and soil as a continuation of its green roof. The panels of the building pillars outside the pavilion conceal connections to oxygen, electricity as well as a host of other medical amenities to meet emergency needs.
All the rooms of the centre have been designed to receive equal amount of natural light and are similar in size and shape. The patient rooms located on the top floor are private and similar in design with equipment stored in the same place to allow ease in operation. The floors of the critical care units of the building don a butterfly shape. This optimises natural light circulation and improves visibility between nursing stations and patient rooms while allowing views of the surrounding landscape.
The first level of the facility comprises the emergency unit which has been funded through a $7.5 million grant from the McCormick Foundation as well as other federal grants. The air pressure of the rooms of the emergency wing can be separately controlled to combat contamination by sucking, filtering and removing the dirt from the facility. Germs can be further be prevented through the loading bay of ER which can be closed and transformed into an expanded decontamination space comprising showers fitted in the ceilings.





