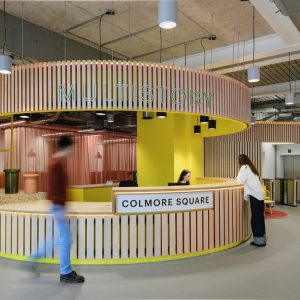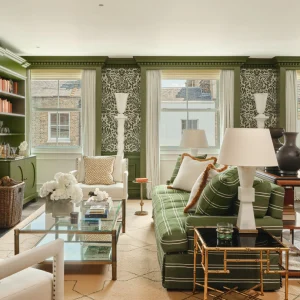The James Joyce model home features a formal living room and dining room, which are highlighted by four optional columns. The first floor of the home houses a bath and a large family room, which opens to an eat-in kitchen comprising a breakfast bar, large pantry, and plenty of counter space.
The family room has several windows, which floods the space with plenty of natural light. For the upper floor, the builder offers several customizable options which include a four bedroom layout, a three bedroom layout with a bonus room, or an owner’s suite with sitting area.
In addition, buyers have an option for an attic level to offer storage, finished space, or a bedroom with walk-in closet and private bath. There are also areas with an optional finished lower level featuring recreation room, media room and full bath.
As synonymous with any Ryan development, the James Joyce will be fully Energy Star-qualified and bring about a saving of 30% on monthly utility bills.
The residents will enjoy the community amenities at Massey, which includes a double-storey clubhouse, fitness centre, snack bar, Junior Olympic-sized pool with a lazy river water park and bathhouse, sidewalks, walking trails, acres of open space and a planned new elementary school.





