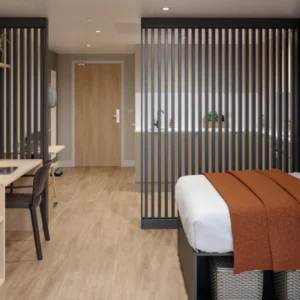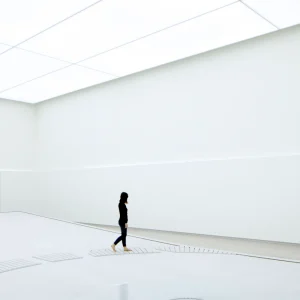The Brentwood homes are single level homes, which are noted for their chic and elegance. This is translated by means of a nine-feet high ceiling with tray-ceiling in the foyer. The foyer leads to the living room.
The right side of the foyer has a hall that is connected to a two-car garage while the left side of the living room has two bedrooms and a full bath. The first floor has a convenient and enormous laundry room with storage shelves, and features space for side-by-side washer-dryer, and an optional laundry tub.
The foyer flows into the main living area of the house. The light-filled living area has vaulted ceiling and multiple windows on the rear wall of the great room. The homes have an open kitchen, which opens onto the great room. The kitchens feature arched breakfast bar and an informal dining area. The owners also have an option for sunroom, which is off the great room.
The other customisable options include conversion of one bedroom into a separate dining room with grand double arched entryway or into a study featuring French glass door. The bedrooms can also be expanded to accommodate a walk-in closet. The buyers also have option for screened porch, which will bring more light in the house.
The owner’s bedroom is connected to the main living area by means of a private arched entryway. The owners also have options for tray ceiling in the master bedroom, large walk-in-closet and a separate sitting area. The owner’s ensuite bath has a double-bowl vanity and separate shower and tub, which can be upgraded to a spa-like soaking tub. Further options include provision for a bonus bedroom upstairs with bath and walk-in-closet.
As synonymous with any Ryan development, the Brentwood homes will be fully Energy Star-qualified and bring about a saving of 30% on monthly utility bills.





