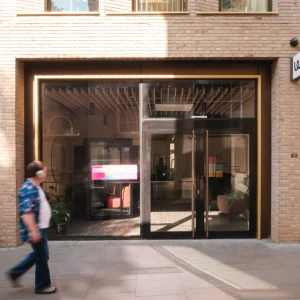Ryan Homes is offering Dorsey Hall in both elegant traditional and Cottage style elevations, featuring a variety of stone, siding and brick façade. The ground-level floor of the homes features a formal dining room, gourmet kitchen with walk-in pantry and center island, a large family room and optional bonus room while the upper floors accommodate four large bedrooms, a large hall bath and a convenient second-floor laundry room.
The luxury owners suite has double doors, dual closets as well as a private bath with dual vanities, a corner soaking tub and an oversized shower. The homeowners will also have an option for tray ceiling for the master bed.
The foyer of the homes feature tray ceiling and offers views of the stair hall. The foyer is flanked by a formal Living Room and Library with a dramatic double door entrance. The buyers will have options for converting the living room into a study, or library into an additional bedroom. The family room boasts a 10 feet ceiling with an option for coffered ceiling.
The owners will enjoy several customizable options, which comprises a morning room, study and extra bedroom as well as a covered porch and sitting area. All the new homes at Dorsey Hall are fully Energy Star-certified and reap savings of 30% on utility bills per month.





