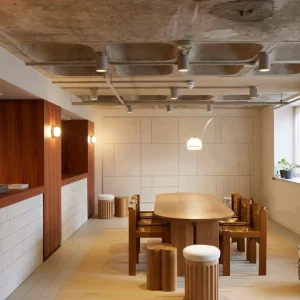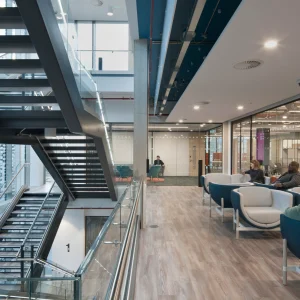The new 120-bed Saint Joseph-London Hospital that replaced an 89-bed acute care hospital was inaugurated on July 21, 2010. The hospital spanning 325,000 square feet is distinct for its hotel-like feel and ambiance featuring a unique blend of stone, wood, glass and metal.
The new facility includes a shelled sixth level for an additional 30-bed unit. The building contains six operating rooms, five cath labs, critical care units, surgery services, birthing center, laboratory facilities, and an emergency department. The patient rooms in the obstetrics unit each have a whirlpool, with the hospital cafeteria overlooking a large pond. All the patient rooms are designed as private rooms with windows providing views to the lake and natural landscape.
The hospital was designed incorporating LEED standards and utilized the BIM software. The building is installed with efficient mechanical systems, light sensors, and permits abundant daylight.





