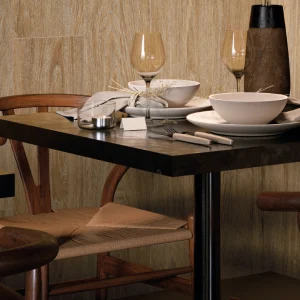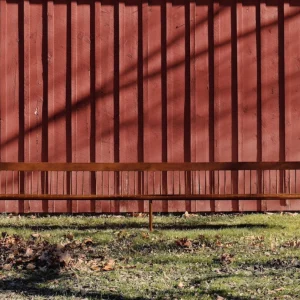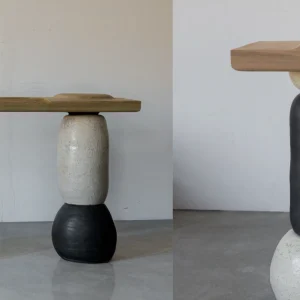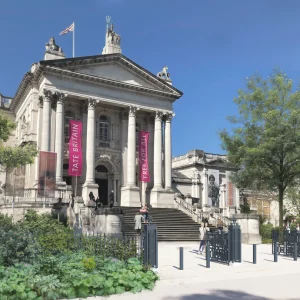The complex, located on a site spanning 10,000 square metres, has been designed by dKO Architecture. It will consist of five buildings which will house one, two and three bedroom apartments. Majority of the units will comprise two bedrooms and a pair of bathrooms. The buildings will be situated around landscaped gardens designed by LBA design and communal living spaces.
The apartments of the facility will be equipped with glass and reflective surfaces in a unique way so as to allow natural light penetration and heat the building during the cooler months. The design of the buildings will further help them offer glimpses of the surrounding area. Among other features of the complex are a lap pool measuring 20 metres and a gymnasium fitted with latest amenities.





