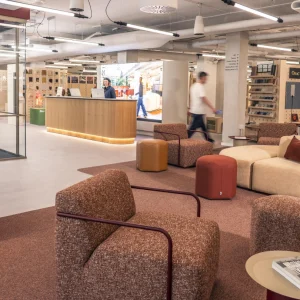The new visually appealing and unique control tower will be located between Terminals 1 and 2, in the east of the existing tower. It will be 228 feet tall and will feature a 650 square-feet controller work area. The new tower has been designed on the lines of stringent FAA functional requirements.
The tower shaft flares at the top and below the cab, providing room for state of the art FAA electronics and personnel necessary to operate. The cab offset on the tower offers direct, clear view of the airfield below. The tower has a seismic design, which will allow it to withstand an earthquake of magnitude 8 on Richter Scale. The top has been designed to withstand high speed winds and not sway with it, which will offer greater comfort for the controllers.
The tower will be placed over a three-story, 44,000 square-feet base building. The base building will accommodate administrative offices, computer equipment, a backup generator and secure corridors through which passengers can transit between terminals.
A secure connector bridge between Terminal 1 and Terminal 2 located on the airfield will allow the passengers to proceed to their departure gate without exiting and re-entering the security checkpoint. The bridge will feature unobstructed views of the runways, a rest area with seating, and an artwork display.
The project will embrace several sustainable elements, based on which it is being targeted for LEED Gold certification. The sustainability of the development will be rendered by the use of sustainable building materials and integrated eco-friendly mechanical and technical systems and installation of the solar panels.





