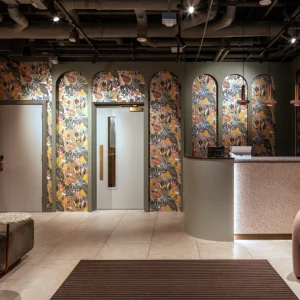The facility has been designed by California-based architectural company BFGC-IBI Group Architects. It will span over an area of 62,000 square feet and cover four levels. Two floors of the building will be dedicated to oncology diagnosis and treatment. It will also sport ambulatory surgery centre comprising four operating rooms, public spaces, a diagnostic/procedural imaging suite, patient registration areas, and a lab.
Other features of the new facility include pre-op and post-op zones, waiting rooms, a general practitioner family practice suite, as well as three linear accelerators. In addition, the facility will employ various green measures.
Construction of the centre is due for completion by December 2012.





