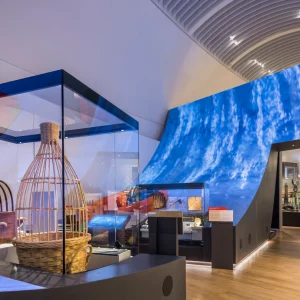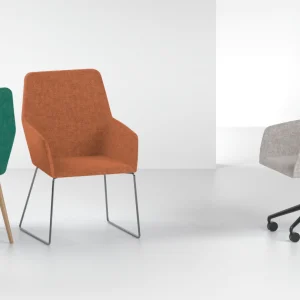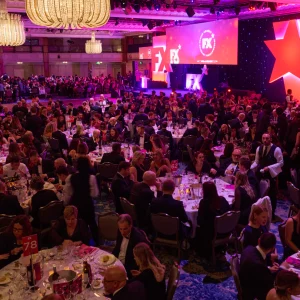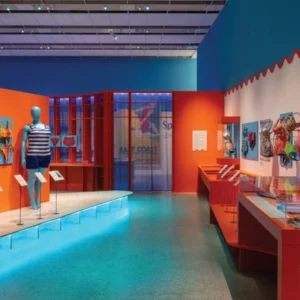
Head of design at the Science Museum, Kristin Hibbs trained as an architect and joined the museum in 2012 after seven years working for museum design practice Metaphor. She currently is overseeing design for the museum’s 10-year development masterplan, hears Pamela Buxton
FX How did you get into exhibition design?
KH I studied architecture at the University of Cincinnati in Ohio. The course required students to participate in internships and I took the opportunity to go abroad, working at DEGW for six months with Stephen Greenberg on the Victoria and Albert Museum’s Future Plan. This was the first time I realised that my architectural education might apply to the museum world and I was really taken with this prospect. Later, I went to work with Stephen at his company Metaphor as director of masterplanning and then moved to the Science Museum.

What does your role at the Science Museum involve?
There are three strands to it. Firstly, there is a very ambitious 10-year plan for the museum that we are determined to push through. This involves improvements to permanent galleries but also a vast improvement in the design quality of the public realm – the spaces in between that can so easily get overlooked. It’s a big juicy project that will take time. There are no easy fixes. I also commission improvements to permanent galleries and the design of temporary exhibitions, as well as overseeing our in-house design team.
What is the most challenging part of your job?
Negotiation on all fronts – building good working relationships both internally and externally, while trying to hold tight to the original ideas of each project.
How do you go about commissioning designers and architects?

That’s dictated by size, with larger projects put out to OJEU [Official Journal of the European Union] tender. For the smaller projects, we are constantly looking for new (to us) designers and architects. We usually invite a number to put together a response or approach to our brief, and usually only go down the design competition route for larger temporary exhibition projects.
How many design projects do you commission a year, and what sort of work is this?
We seem to average between 20 and 30 exhibition projects each year, but there is great range of scale to them, from a single showcase to a full gallery.
Are you regularly approached by design teams?
I thought I’d get more approaches! It’s important to get the message out there loud and clear that we’re actively looking for great design, and that this is at the heart of what we do. We want to work with great teams and are constantly on the look out.
What do you look for from a design team?

A really clear understanding of the scope of our brief – that they’ve read it and can show us how they will guide us through the design process. We need to see a spark that they’ve connected with it – whether in an emotional or intellectual way – and a genuine desire to make the project happen. We want a good collaborator. We’re looking for a good track record but not only that, since this would eliminate many who haven’t had the opportunity to work on such projects yet.
When commissioning galleries, what sort of space do you think works best?
The design needs some unifying structure to it and a very thoughtful, welcoming orientation and visual narrative. As well as setting up key views, there should be a visual hierarchy, and here design needs to take charge to make this clear. It shouldn’t be hard work for our visitors to engage with and enjoy the content. Materials are also very important as they can bring a sense of warmth to our galleries. But durability is paramount – our visitors really like to touch. Good lighting design is also key.
How long do you expect permanent galleries to last before a redesign is needed?
We ask for the architecture and engineering to last for 20 years, with some flexibility of content at key points in the exhibition.
Do you have any particular bugbears when it comes to what you don’t like to see in the design of a gallery?
Over-use of digital technology. There’s a lot of wonderful digital technology out there but I feel the story and content has to drive the delivery method. We have to really carefully consider our choice of what AV to use and how we use it, and also how we can maintain it. It’s about achieving a balance. Sometimes lo-tech can be very satisfying.
How has gallery design changed in recent years?
Storytelling can be more complex and layered nowadays. We don’t have to unfold things in a strict chronology but can be much more complex with the narrative. Visitors can embrace this. Everyone’s brain, even children’s, has switched into this other gear so we’re not afraid of using richer, more layered storytelling experiences. There’s no need to dumb things down – we’re not designing for the lowest common denominator.
What design projects are underway?
This November we will host a major exhibition about Russia’s space quest, Cosmonauts: Birth of the Space Age, designed by Real Studios, to celebrate the Russian Year of Culture.
We also have a number of mediumscale projects coming up, followed by an exhibition about James Lovelock and his Gaia Theory to mark the museum’s acquiring of Lovelock’s archive, as well as a Rubbish Archive art installation with Joshua Sofaer.
Last year we had a wild autumn, with the opening of five temporary exhibitions. We started in September with Only in England, designed by Drinkall Dean, Universal Everything and You, with Matt Pyke, and 3D: printing the future, designed by Gabrielle Underwood and graphics by A+B Studios. Then we had the exciting opening of Collider, designed by Nissen Richards Studio and graphics by Northover & Brown. This finishes in May. The finale for 2013 was Mind Maps: Stories from Psychology, opening in December. That runs until August this year.
The Media Space galleries and cafe on the second floor, designed by Ben Kelly Design, opened last September and marked the kick-off for our major masterplan projects. Information Age is our new permanent gallery, designed by Universal Design Studio, due to open this November. Moving forward, the masterplan will see the redevelopment of a number of other galleries, with Maths and Medical Galleries already underway. Longer-term building projects include the redevelopment of our Group Entrance, a potential reading room/research centre, and consolidation of office space to improve how we work together.
Do you have any other favourite museums after the Science Museum?
The Louisiana Museum in Denmark is a magical blend of nature and building and art. It just feels good to be there. The National Museum of Natural History in Paris is out of this world – so beautifully displayed and with a great sense of humour. On the other end of the scale, I love the quirky Museum of Jurassic Technology in LA.





