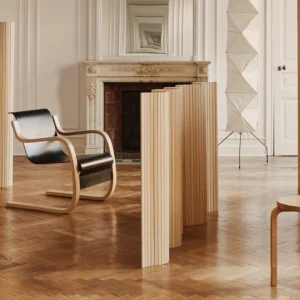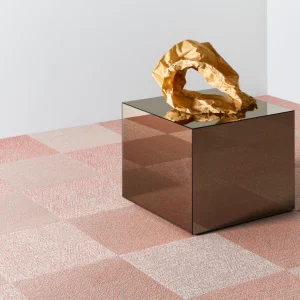The new facility has been designed by Korte Design with the Charpie-Korte/Joint Venture serving as the general contractor. It spans 21,500 square feet and substitutes a 70-year-old building. The building accommodates crews who transport wounded troops and consists of training rooms for the crews.
The facility incorporates a host of green features. It incorporates 42 geothermal wells 300 feet below the surface to facilitate heating and cooling systems. The roof of the building has been fitted with a solar powered water heater to relieve pressure from the electric and gas systems. Further, the lighting systems installed in the building run low on energy consumption.
The building comprises high-performance plumbing fixtures which slash water usage. This, coupled with a water-saving landscaping featuring sod and bushes, reaps 20% savings in total water costs. The facility has also been equipped with 29 air handling systems which control the atmosphere in every room.
The old building, known as Bldg. 505, is due to be demolished in March 2012.





