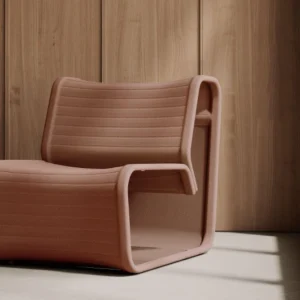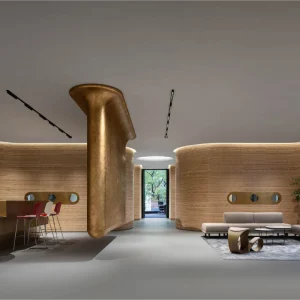The plan sketched out by Bermuda Hospitals Board (BHB) involves building a new £150 million ($232.59 million), 90-bed hospital on the island on the site of the King Edward VII Memorial Hospital. The new building, which will be designed as a sustainable facility, will replace the existing hospital.
SHCA will design the building by combining clinical excellence with a strong Bermudian character. Conceived as a befitting structure in harmony with the site, the building will be integrated with a host of ‘green’ features providing a therapeutic environment for patients and excellent working conditions for hospital staff.
Another distinctive feature of the new hospital is a four-storey atrium with skylights. This element is designed to function as the central element around which the bedrooms will be arranged. The inclusion of atrium helps in subdividing inpatient bedroom floors into ‘neighbourhoods’ or small clusters of rooms arranged about this central atrium.
The diagnostic and treatment care areas at the lower level is integrated with the floors above. A clearly defined circulation system based on the atrium and patient room clusters ensures that the integration is more effective. The primary corridors offer direct visual links to the surrounding landscape.
A unique utilization of local island Bermudian architectural context can be seen in the design of the facade. SHCA analyzed the building distribution on the island and identified a pattern of pavilions which appear to ‘float’ within the landscape. The facades concept for the new hospital has been broken down to copy this metaphor of ‘Floating Pavilions within the Landscape’. This facade system design has helped in integrating the new building with the surrounding context. This has been further enhanced by the careful use of strong colour on the exterior envelope, which is commonly found in Bermuda.
The design team includes: SHCA London and New York offices, local associate architect OBMI; and AECOM.





