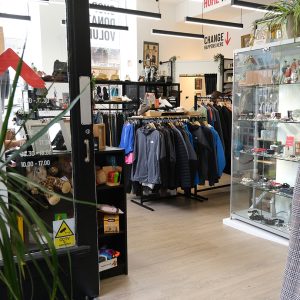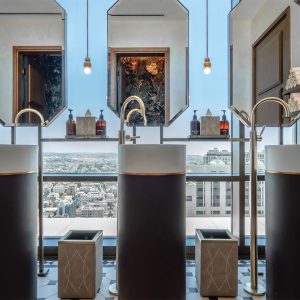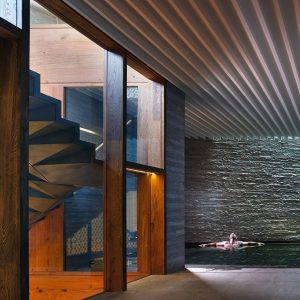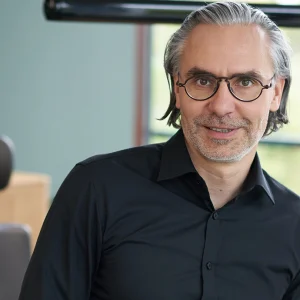Blending luxury with an industrial aesthetic, Workshop Design Studio transformed a 347 m2 space on the ground floor of a residential apartment block in the Ancoats area of Manchester. Providing a lively office environment for J’adore Models’ 20-strong team, the design perfectly encapsulates a relaxed New York loft feel.
With a brief to create an environment that would enhance wellbeing whilst encouraging the best talent, Workshop Design Studio has designed a welcoming reception, visitor meeting space and creative cafe that would put the new J’adore Models headquarters on par with its clients’ own offices.

Providing an intuitive modular furniture system and helping to shape the scheme’s aesthetic, Shelved not only offers a decorative asset and abundance of display shelving but the anthracite and oak unit helps to effortlessly zone the open-plan space. Perfectly complementing the industrial-inspired colour palette and exposed cast-iron pipework, the units are styled with lush green plants and ceramics for a laid-back yet homely finishing touch.
To complete the look and feel of the office, Workshop Design Studio has selected punchy neon pink signage, traditional Chesterfield sofas, concrete coffee tables and tactile rattan weave chairs.
Taking an unused space in Manchester to the most sought-after office on the block, Workshop Design Studio with the help of Shelved has created an award-winning office that blends on-trend urban accents with luxury workspace design.
Architect (our client): Workshop Design Studio
Client: J’adore Models
Photographers: Daniel Hopkinson / Gunner Gu





