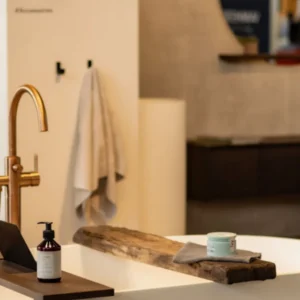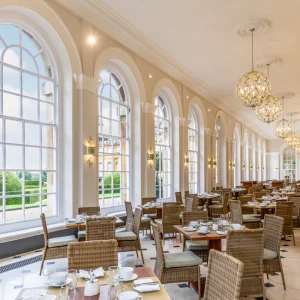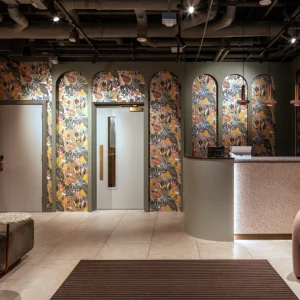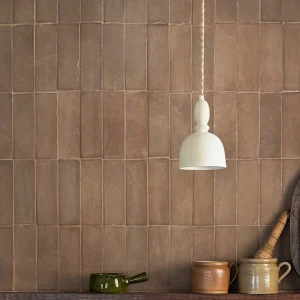The new office building will be designed to maximize the commercial aspects, which includes retail spaces and landscaped terraces.
At ground level, a raised ground floor with full external glazing will allow outside views. The floor may also incorporate a restaurant or café. The service entrance for the building will be designed by integrating an artistic touch. Unlike a concrete car-park style typical of other structures, the service entrance of this office scheme will feature a door that will be designed by an artist.
The façade facing onto the Finsbury Road will feature a series of horizontal lines of pre-cast concrete, to complement the neighboring buildings such as 1 Finsbury Square. These horizontal lines are designed to blend with the floor heights of its immediate neighbors. A delicate sense of depth has been offered to the stainless steel and glass façade. The upper part of the building has been designed as a stepped back form, with more curves on the top-floor pavilion.
The office building scheme is awaiting Islington Council’s approval.





