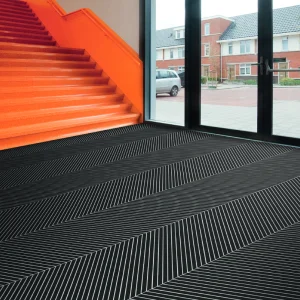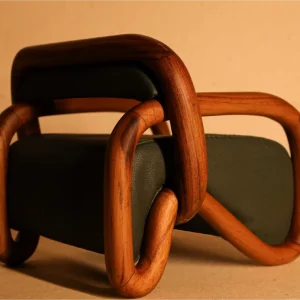An all-star team was involved in the project, including lighting designers .PSLAB, furniture designer Stefan Bench and Chelsea Flower Show double-gold medallist garden designer Kate Gould. The team has created two new restaurant spaces, Barbican Foodhall and Barbican Lounge, within the Barbican Centre.
SHH’s lead designer on the project Helen Hughes stated that the overall approach was to link the spaces back to the wonderful architecture of the Barbican itself and to celebrate the building’s materiality by exposing the original concrete ceilings, de-cladding the hammered aggregate walls in the Barbican Lounge space and using Cradley brick pavers for the Foodhall flooring.
The second major direction was to create visual connections between the two offers, particularly via the outdoor terraces, which extend from each space. This was achieved partly through planting, but mostly by the design of huge, eye-catching and bespoke-designed umbrellas or ‘urban trees’, made of two off-centre perforated aluminium disks, with the bottom disk measuring 3m in width, set into wooden bases, which house both planting and integrated seating.
The design team also sought to animate the spaces with striking feature areas, details and materials, including a peacock-green resin floor in the Lounge, especially colour-matched to a photo taken in the Summer of the green water of the Barbican outdoor lake, with great lighting and an unusual mix of furniture including new, bespoke, vintage and specially-reissued items.
Besides new interiors, the brief to SHH included the design of a new identity for both venues, as well as a range of brand applications, including point of sale, menus, coasters, takeaway cups, bags and a ‘bag for life’. The new identity for the Foodhall uses black and white photographic building icons and seeks to sit within the current Barbican brand family, although uniquely differentiated by the use of capital rather than traditional lower case lettering.
Point of sale information in the Foodhall features handmade and bespoke steelwork slots, based on the information card slots on the front of Victorian architectural plan chests and a rolling blackboard used as a daily noticeboard.
The Barbican Foodhall is a rectilinear space with three glazed sides and an outdoor terrace, linked more strongly to the indoor space by the use of the same flooring – Cradley red brick pavers. SHH’s overall design treatment for the space features an ‘honest and pure’ materials palette of mild steel, ceramic, glass and brick. The outdoor terrace features planting by Kate Gould, along with six of SHH’s ’urban tree’ steel umbrella units with inbuilt planters and seating ledges.
.PSLAB, has created an impressive site-specific treatment for the project. Light fixtures were conceived to suit the ‘rough’ style of the building fabric and also to abide by the restrictions encountered within a listed building.
The ground floor is spatially divided into multiple seating areas by means of low ceiling levels, due to the duct system and various seating layouts. .PSLAB accentuated this division by breaking the space using vertical elements throughout, while maintaining the idea of transparency and light. Floor-to -ceiling shelving structures were developed, holding multiple glass jars housing energy-saving light bulbs. The lacquered steel metal structure complements the roughness of the space, using the glass olive jars as a humble reference to food.
The jar-shelving structures were then adapted into ceiling suspended modules to provide functional light. This was concentrated over the cashier and food display counters, as well as the long dining tables. Smaller modules of these shelves were repeated into wall-mounted fixtures over the seating booths. The ceiling fixtures were suspended at a level where the jars aligned with the vertical jar structures, keeping a strong visual link throughout the space.
.PSLAB developed black steel tubes fixed on the coffer edges, extending downwards to shed light over the tables using low-energy bulbs at the end of each tube. The public space is L-shaped, with the remaining space allocated to back-of-house and the kitchen, which is white-tiled and has an open ‘hot pass’ for customers to see and enjoy the preparing and plating of the restaurant food. To the left on entry, are chilled cabinets and a huge open table to display the deli food offer plus a monolithic curved concrete pay counter, designed by SHH, with a back-painted glass top.
Behind the counter, SHH has sourced vintage Belgian army storage boxes, which can be used as display shelving, along with a rolling blackboard for an ‘old school’ feel. The display table in front of the pay area also features unique vintage items. The main space features a huge curved and white-tiled deli counter, high counters by the windows, and a variety of tables, including a number of 5.2m-long solid oak tables, created especially for the project by SHH’s Helen Hughes and sourced and manufactured by Dinesen Flooring, with four triangular, custom-made black steel legs.
Furniture here and in the first floor lounge includes three new chairs bespoke-designed for the project in partnership between Helen Hughes and furniture designer Stefan Bench. For the Foodhall these include BH01 Low and BH01 High – a low and high bar stool – and, in the Lounge, a seat with a red back (BH01 Chair) to fit with the Lounge’s daring colour scheme.
Additional reclaimed vintage seating represents classic mid-century Scandinavian modernism, sourced by Nina Hertig of Sigmar. These include stools by designer Nanna Ditzel, along with other standard Nanna Ditzel designs, including oiled oak stools. To the rear of the space are three semi-enclosed tiled booth areas featuring banquette seating in sage green with a solid oak trim and tables in back-painted pyro glass with black steel legs.
The first floor Lounge features peacock blue/green banquette seating with red upholstered buttons; vintage 60s tables with murano glass tops and a variety of freestanding furniture in blue with splashes of green and red, including a Hans Wegner sofa. The Barbican’s original hammered aggregate walls have been exposed in this space, which opens up to an outdoor terrace on one side and features two striking indoor walls to the right hand side on entry, the kitchen, and straight ahead, the bar. The most stunning feature of the space is the poured resin floor, also in peacock-green, created as an exact colour match of a Summer photo taken of the outdoor Barbican lake.
For the bar area, .PSLAB inserted black steel hoops, each carrying a clear halogen bulb topped with a brass circular reflector, so that the brass reflector serves in reflecting and directing the light. Over the dining area, .PSLAB developed a series of hoop chandeliers equipped with directional projectors within the fitting, making it functional for the dining space.
The Lounge’s outdoor terrace is linked to the terrace below by four of SHH’s ‘urban tree’ umbrellas. The lighting elements consist of conical heads made from brown folded metal sheets, fixed to stainless steel rods. Outdoor seating on the terrace includes white lounge wire chairs, white wire tables – bespoke-designed by Helen Hughes of SHH, timber benches and also Robin Day’s black polo chairs.





