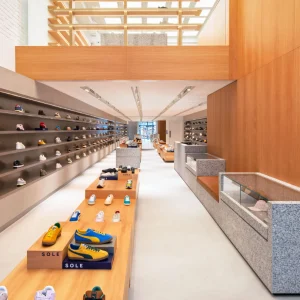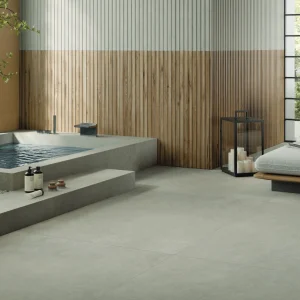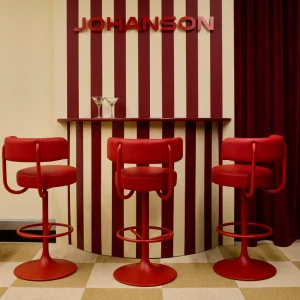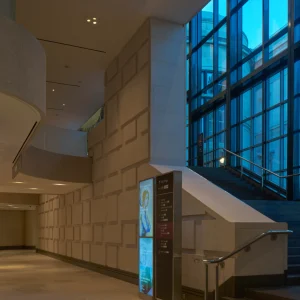The centre has been designed by Frank Gehry in association with H3 Hardy Collaboration Architecture. It spans over an area of 70,000 square feet and will serve as the theatre’s new, permanent home. The facility accommodates three theatres including the Alice Griffin Jewel Box Theatre, Romulus Linney Courtyard Theatre, and the End Stage Theatre. These three structures sport varied features and configurations.
The Alice Griffin Jewel Box Theatre has a seat capacity of 199. The design of this proscenium theatre has been inspired by a conventional opera house. The Romulus Linney Courtyard Theatre too possesses a seat capacity of 199 and dons a flexible layout. The End stage Theatre consists of 299 seats. Among the various other features of the new centre are a Studio Theatre, rehearsal studio, a public café, bar, and bookstore.
The project has been financed via a public-private collaboration.





