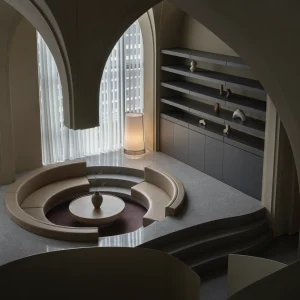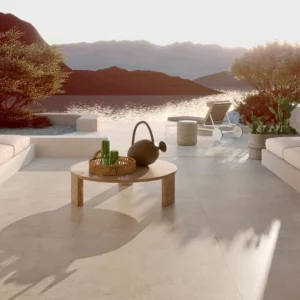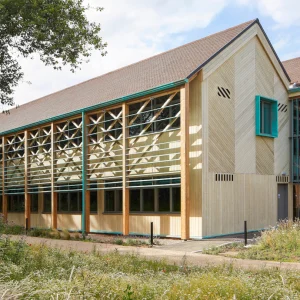Featuring 272 luxury apartment homes, the Arista Uptown Apartments is situated between Denver and Boulder, and adjacent to the 1stBANK Center, a 6,500-seat entertainment venue. Arista is said to be one of the very few town center developments in the US anchored by a major entertainment venue.
Built on a 6.68 acre site at the corner of Arista Place and Uptown Avenue in the heart of the Arista neighbourhood, the Arista residential scheme has been designed to fulfill Gen Y demand with smaller units amplified by 10′ ceilings and 7′ by 8′ view-capturing windows.
Focusing on the urban environment, the apartment community’s design represents an updated version of the typical three-storey walk-up and addresses the need for increased density and a more cost-effective design.
Creating a greater sense of community, the entry stoops to ground floor terraces, and steps lead to the stair elements, enabling the buildings to be brought close to the sidewalk. Parking is mainly hidden within the building groupings, which allows the buildings to front onto streets.
The scheme features units with wider configurations, which allow more light to reach all parts. All of this is designed within the basic platform of the most popular apartment type in the US, the three-storey walk-up, at a density greater than 40 units per acre.
Arista Uptown Apartments offers 18 studios, 149 one-bedroom and 105 two-bedroom floor plans accented by balconies and terraces. The apartments feature beautiful, contemporary finishes including Quartz countertops, under-mount stainless steel single-bowl kitchen sink, island kitchen with breakfast bar, stainless steel refrigerator with in-door ice and water dispenser, modern dropped lighting over island, built-in wine rack, large windows, walk-in closets, in-unit front-load full-size washer and dryers, and tuck-under garages.
Making the life more luxurious as well as sophisticated, the Arista Uptown Apartment community also features various upscale amenities, which include a 4,442-square-foot ground-floor community clubhouse with a fitness centre, indoor-outdoor lounge, espresso bar with iMac stations, plus an 11,000-square-foot courtyard with an outdoor resort-style pool and spa with private cabanas, barbecue grills, and a 1.5-acre private lawn that includes a 1,900-square-foot central dog park, a fenced-in off-leash dog area. The community also feature a dog and bike wash station.
The new community includes eight three-storey buildings with efficient units averaging in the low 700-square-foot range.





