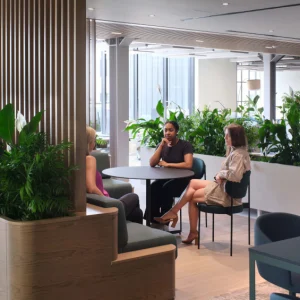Some of the sustainable features of the Sony HQ include 80 bicycle racks, 140 spaces reserved for vehicles opting to carpool and 76 set aside for fuel-efficient vehicles, to promote the reduction of greenhouse gas emissions.
SEL adopted a plan by which more than 92% of the construction debris was prevented from falling into local landfills. Open space accounts for 29% of the lot, with vegetation making up 52% more than double the requirement.
Almost 15% of the buildings materials are local, sourced from within 500 miles of the site’s location. A minimum of 75% of the wood used in the framing, flooring and furniture is Forest Stewardship Council (FSC)-certified. The building is designed to ensure water efficiency. Low-flow water fixtures are installed to ensure 47% less water consumption. The building also captures 90% of storm water runoff onsite.
The new SEL headquarters maximizes energy performance by 22.6% with the installation of lighting sensors throughout the building, in addition to variable speed drives for A/C units. The building’s parking garage is topped with solar panels to collect energy for the local utility company. The building is designed in such a way that the use of natural lighting is maximized; 75% of the facility’s total square footage receives natural sunlight in abundance.
SEL is the largest unit of Sony Corporation of America, the holding company for Sony Corporation’s US-based electronics and entertainment businesses.





