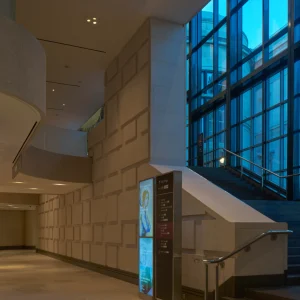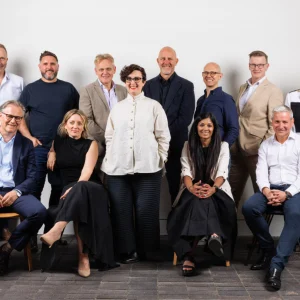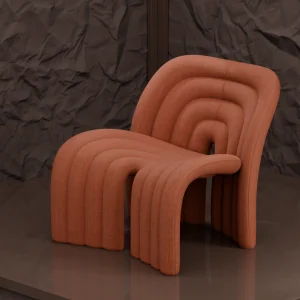The single story center, designed to offer living space for the elderly people in Spain, integrates wide open spaces in its design along with lot of interconnected areas. The design takes a departure from the traditional hospital structure and design.
The spacious and open center allows the inmates to move around throughout the space, without being hindered by architectural barriers or narrow corridors.
A two-layer cellular polycarbonate encloses the building and features varied colors depending upon the orientation. The facade at the north part displays blue and greenish plastics to highlight the cold light and the south and west facades flaunt yellow plastic to underpin the warm light.
A sequence of multi-colored strips adorns the uncovered concrete slab of the roof. The design compliments the topographical nature of the surroundings featuring quarries. The colored strips function both as decorative elements and navigational tool for residents. It helps in navigating the spaces through three colors used in the strips. The three colors define three areas including outer adapted restrooms.
All the rooms in the facility are arranged to have direct access from the garden. The garden area also acts as a lobby offering direct access towards the collective spaces. The design ensures total accessibility, physical autonomy, psychical security and respect to individual privacy.
An open, interconnected, fluid and flat space is featured between the residential area and the polygonal perimeter. The building has incorporated the least use of doors or corridors to distinguish paths.





