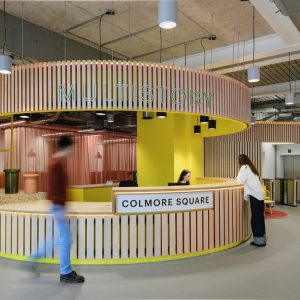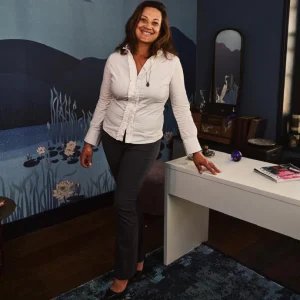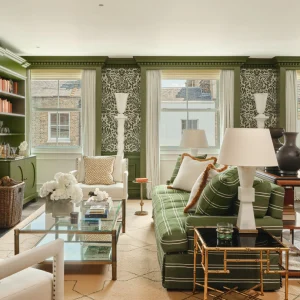Created for Adur and Worthing Councils, the new project provides an eastern anchor for Worthing Borough Council’s Seafront masterplan strategy. It includes a six-lane, 25m competition pool with spectator seating for 100 people; a learner and diving pool; an indoor leisure pool with a flume and play facilities; an outdoor paddling pool; a health and fitness centre; and a cafe.
Designed as an architectural addition to the town, the project located in a prominent setting, complements and enhances the surroundings. The building is clad in a palette of self-finished natural materials, which age gracefully in maritime conditions.
The building has a fragmented shape, which is arranged to respond to the surrounding mix of built forms and landscape. It includes sawtooth roof in its design, with its ranks of sinuous ridges, which evokes a series of dunes that curve and twist towards the coast. Reducing the visual mass of the buildings, the shape of the building mediates the change in scale from the terraced houses that line the coastal road to the expansiveness of the open sea.
The building has been designed with a special focus towards the sea. The spans between the longitudinal ridges of the roof widen as the height of the building increases, running towards the sea and terminating in a series of glazed facades that directly overlook the water. The building has been raised to create a strong visual connection between the pool level and the sea, creating an impression of an infinity pool. Each façade has its own terrace, animating the beachfront elevation and enlivening this prominent location in line with the Council’s aspirations for an Active Beach Zone.
Morgan Sindall was the contractor of the project. Wilkinson Eyre won the RIBA competition in 2009 to design the building that attracted over 400 entries.





