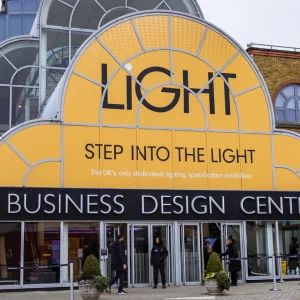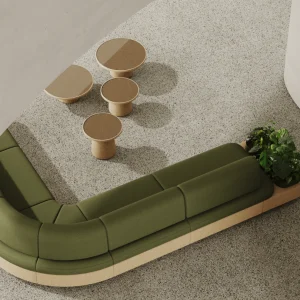The new 2,000 square feet Urban-C3 Modular Home from Square Root Architecture + Design is an innovative line of prefabricated housing. It is integrated with a holistic approach of the building process by merging economy with ecology. The house features a modern open floor plan organised around a private courtyard. This arrangement provides a dialogue between an urban lifestyle and the natural landscape.
U-C3 with four bedrooms is designed with components that reduce energy and construction costs, and is fitted with eco-friendly features such as Energy Star appliances, WaterSense fixtures, a mini-split HVAC system, multiple layers of insulation, high performance windows, and a solar thermal system. The exterior of the prefab home will feature a rainscreen application covered in reclaimed barn wood, fiber cement board, and painted metal siding.
The new modular home uses FSC-certified wood framing, low-VOC finishes, paints, and sealants, and natural hickory and cork flooring. Six 50-gallon rain barrels will harvest water for landscaping and garden use.
The home is participating in the Chicago Green Homes program and will aim for LEED-Platinum certification.





