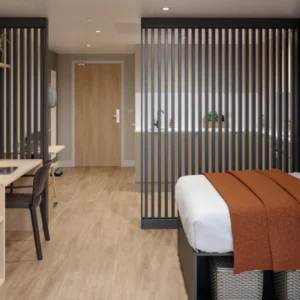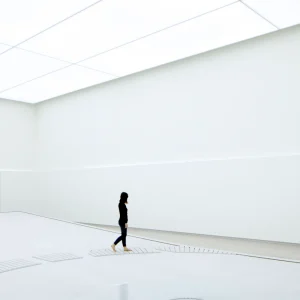St Charles Hospital housed in a Grade II listed building was originally opened in 1881 as an infirmary workhouse. HLM Architects was appointed by Interserve through the P21 framework to carryout works which included a standalone facility named the St Charles’ Centre for Health and Wellbeing. East Pavilion redevelopment is the first phase of this new facility.
HLM Architects has designed the new link bridge which is an essential part of the redevelopment. The new transparent bridge will expand the use of upper stories of the Eastern Pavilions. Parts of the empty and inactive buildings have been utilized as well including providing a new renal dialysis unit, new GP facilities, diagnostic, outpatient services and an Urgent Care Centre.
Four circular steel columns spaced evenly in pairs on each side support the new bridge. The use of a proprietary double-glazed structural glazing system to clad the elevations and roof offers a visually transparent involvement. Glass fins are incorporated into the structure to provide additional support. This helps in maintaining the transparent nature of the design.





