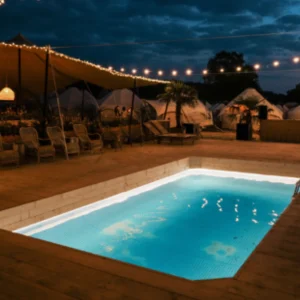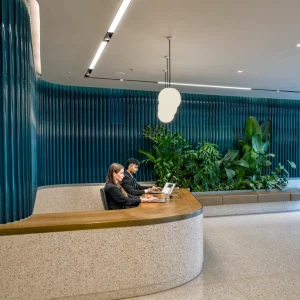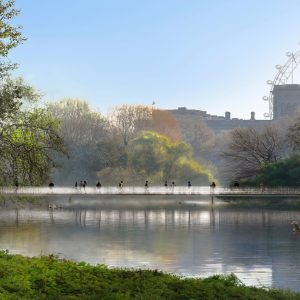The project to save St James’ Church’s spire, the tallest building in Sydney for most of the 19th century, has been completed. The re-dedication ceremony held on 20 October 2010 marked the end of Phase 1 of the $3 million conservation plan led by Design 5 Heritage Architects. The plan approved by the National Trust included conservation of essential works to the historic Francis Greenway-designed, convict built church, constructed under the sponsorship of governor Lachlan Macquarie.
The 100 year-old copper plating on the spire has been replaced with strengthening of the water-damaged structure that started two years ago. The original Orb and Cross bearing the convict arrow marks atop the Spire, were also taken down and conserved for the first time since the 1820s.
Phase 2 of the conservation program include replacement of the church’s slate roof and repair of the convict-made brick walls at a cost of $1.1 million. The roof was last replaced in 1976 during a previous phase of major works when, due to cost constraints, Spanish slate was used. This has a high iron content, is brittle and inferior material compared with traditional Welsh slate and has not proved to be durable. A significant number of slates are cracked and poor fixing has resulted in leaks causing water damage in the church.
The building was originally designed to serve as a courthouse– a purpose demonstrated by the unusual classical form and central positioning of the northern – but was modified prior to construction as a church with the addition of a steeple at the western end.





