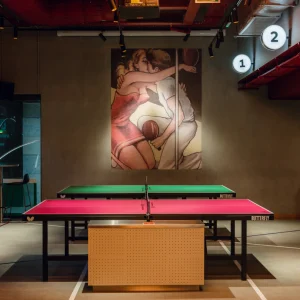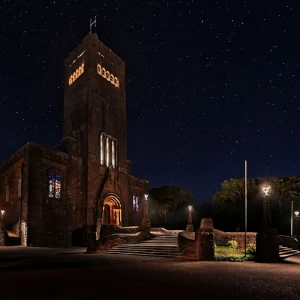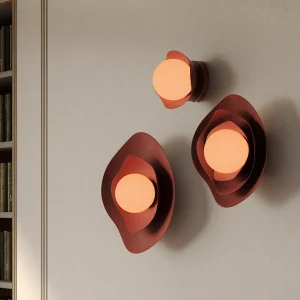The hospital will feature a unified environment for adult inpatient care, by moving the sleeping and quiet room quarters to the same floor as the day treatment area. Two new comfort rooms for patient management will be built along with a contemporary clinical space that supports the management of patients with co-existing medical problems.
Staff efficiency will be maximised by providing all services on one floor. The behavioral health unit will be updated utilising the new structural recommendations identified by state guidelines. The project will also enhance family and patient visitation space in a private area with a relaxing atmosphere.
Construction will proceed with the upgrade and replacement of plumbing in the ceilings in the 2 West inpatient unit. This project will consolidate all adult inpatient psychiatric care, creating new and contemporary space.
The project is expected to complete by mid-2011.





