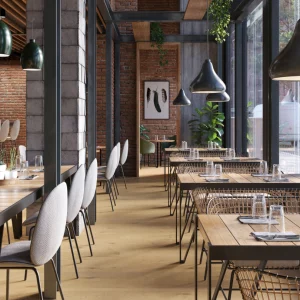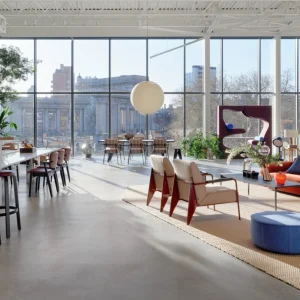The school aims to preserve as well as modernize the historic community landmark building.
According to school’s principal Patrick Rampp, the project is designed to restore the original limestone building while adding a new gym and a new kindergarten wing. The school features 14 feet high hallway ceilings and open skylights to allow natural light to enter.
Currently in between the demolition phase, which involves gutting the interior of the original building, and the construction phase, the project is expected to be completed by March 2011. The current phase includes plumbing works, installation of sprinklers, drywall, electric wirings and duct work. A major part involved in the exterior renovation is repointing the limestone, which involves taking out the mortar and replacing it.
Architectural practice specializing in the restoration, renovation and recycling of educational, recreational and cultural facilities, The Ventian Group, has provided the architecture and design services to the project. The renovations and restoration are being done by the contractor, Mirtren Contractors Limited.
After the completion of work at the renovated building, the current building built in 1956 will be demolished. The goal of the project is to conserve the original character of the building along with modernizing it to carry it forward into the next century.





