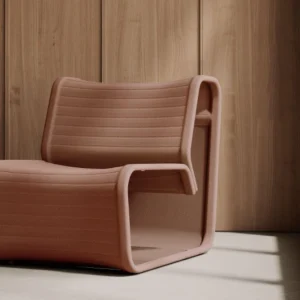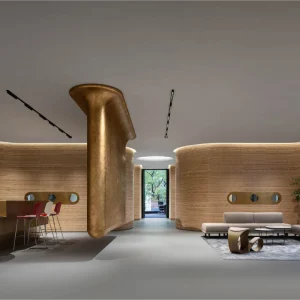A host of local vernacular techniques have been employed in the construction of this 430 square meter building. A variety of brightly colored pigments from local minerals has been painted on the stone walls of the interior, which lends a touch of changing colors when viewed at different times.
The geometric structure of the building’s design has been created keeping in mind the external border surroundings. The interiors are irregularly-shaped with a central courtyard which connects four openings. A dressing room for rafting and toilets and a ticket office has been created in the remaining space.
The use of the Tibetan vernacular technique is dominant in the construction of a 600mm thick load-bearing wall over a concrete foundation. The openings have deep recessions, with the 400mm thick walls at both sides of the openings serving the purpose of ramparts. This is said to increase the stability of the structure and reduce the interior space.
Beams for bigger spans are created from a number of smaller logs. The waterproof membrane has been covered with the help of a 150mm thick layer of Aga clay, which is said to be a vernacular waterproofing and heat insulation material. The gutters and channel steel scuppers also allow a well organized roof drainage top to function appropriately.
The visitor center includes a ticket office, changing room and bathroom.





