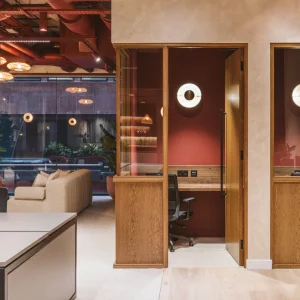The new facility was designed by Oregon-based Boora Architects. The design team also included Arup Engineering, landscape architect Peter Walker and Partners, pre-design architect Bohlin Cywinski Jackson, and master planner William Rawn Associates. The facility is designed around a series of smaller buildings with varied social and academic spaces that would reflect the sense of community and collaboration at the Stanford GSB.
The Knight Management Center includes eight buildings situated on three quads. The facility features an open building design and an outdoor, late-night dining area christened the Arbuckle Dining Pavilion and the TA Associates Cafe. The open landscape of the building features art pieces including the Monument to Change As It Changes, a wall of moving squares that echoes the school’s slogan.
The 360,000 square feet facility includes aggressive water conservation strategies that have been designed by Arup. These strategies include the use of ultra-low flow plumbing fixtures and harvesting of onsite rainwater and greywater. The design has been created to reduce potable water consumption by up to 90%.
Approximately 12% of the building’s energy needs will be derived from solar panels, and 90% of interior spaces will be lit with natural light.





