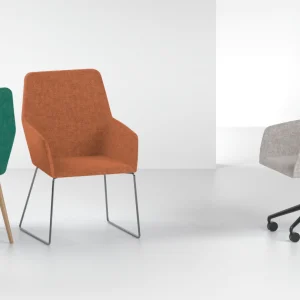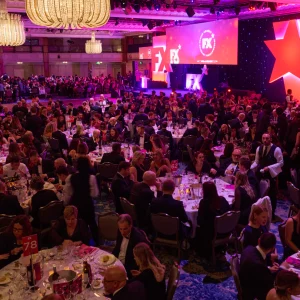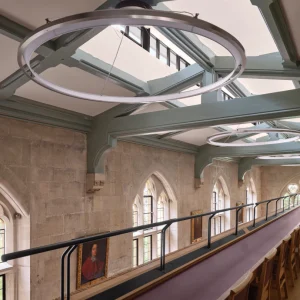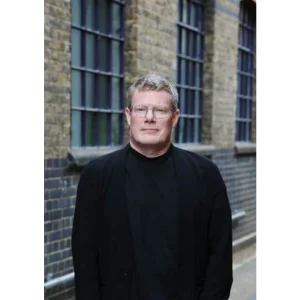The new Marc Jacobs store, located in Milan’s Brera district at Piazza del Carmine 6, will be unveiled in early April 2010. The inclusion of bar and café has influenced the entire design of the store, according to Stephan Jaklitsch.
The design has taken care to create an open dialogue between the store and café. The challenge was to establish a connection between the store and the bar, along with distinguishing the two entities, retaining flexibility. The designers have achieved this aim by adding thresholds at two key points. A frameless sliding blue glass wall is used for this purpose. When closed, the glass wall restricts the bar area to the building’s three eastern-most bays. The second is the installation of a hidden metal roll-down gate. When utilized, it allows the bar area to expand to five bays to accommodate special parties and events. This flexible strategy is successful in balancing the needs of both the store and the café.
All the architectural elements at the store are custom-designed, including the layered ceiling, arched window vaults, marble-clad bar and leather and polished stainless steel seating. The store features frameless windows to open up the store and café into the surrounding area which is occupied by a 15th century church.





