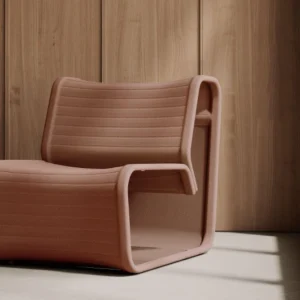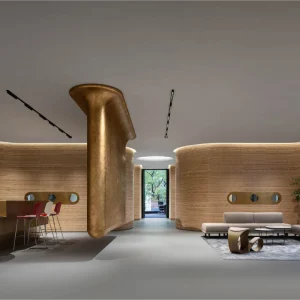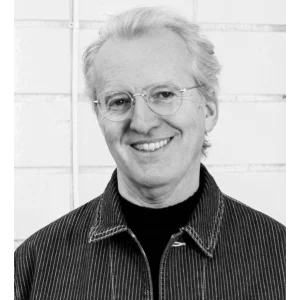Designed by Glasgow-based John Gilbert Architects, the project involved development of 25-new low carbon homes, including four-affordable housing units. The scheme has been developed on a 16-acres site at East Whins, adjacent to the Findhorn Foundation Community at The Park.
The architecture of the project reflects the precious dune and woodland setting of the region. The material palette used in the scheme is natural and have low environmental footprints. The natural materials also add to the visual appeal of the scheme.
The units incorporate various renewable technologies, such as air source heat pumps; high-end solar thermal roof panels; and innovative warmcell insulation pumped into the timber frame panels. The new super-insulated homes have been constructed using highly insulated building fabric, which was supplied by Stewart Milne. Solid cross-laminated timber (CLT) floors are used in homes. The use of open panel wall construction and cassette roofs and CLT offers superior insulation and air tightness, which makes the units sustainable.
The residential units consist of 13 two and three-bed terraced houses, and 12 two-bed flats. The eco-village also includes six flexible units that accommodate a community area, laundry block and workshop spaces.
The entire project is scheduled for wrap up in January 2013.





