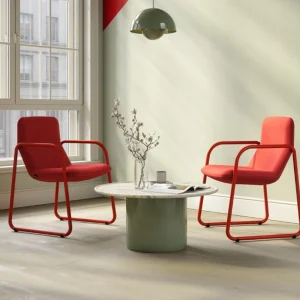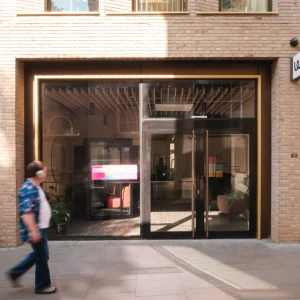Designed by Matthew Rodda of North Carolina-based Steele Group Architects, the house was built by Ron Ricci, a Forsyth County builder, with the conceptual ideas provided by Boyer. The house is built in a way that it does not require power from commercial sources and generates enough extra electricity to sell to the utility firm Duke Energy.
The 1,375 square feet house features two types of solar panels – one that generates electricity – and another designed to heat water. These solar panels not only generate power but also shade the windows, reducing the amount of heat-generating light that comes in during the summer. The air in the house is heated and cooled by a geothermal system set into a 75 feet long trench. The roof is designed to funnel rainwater into a 1,000-gallon cistern behind the house that collects water for watering plants.
Most of the elements used in the house are made of renewable resources or recycled materials. The kitchen features cork floors with the countertop in concrete made from dredged river pebbles and fly ash, a residue of burning coal. A filtering system employed in the house filters the air and controls moisture to prevent mould, as compared to letting the air enter as drafts through gaps.
Rodda designed a heavily windowed wall on the south side of the house to maximise the benefits from sun. When the sun is lower in the sky during winters, the design enables the light to enter in a straight manner and heat the slate floor.
The house has also incorporated harvested lumber from oak trees growing on the property to build various small things such as stair treads and bookshelves and received additional points during the certification process. Other green elements include compact fluorescent lights inside the house and landscape lighting outside that is solar-powered.
The house cost about $260,000 to build.





