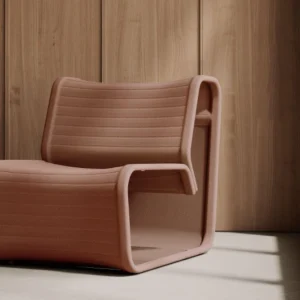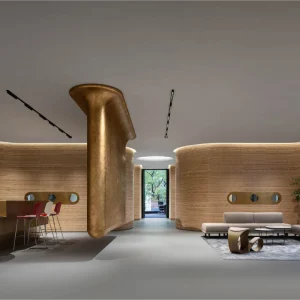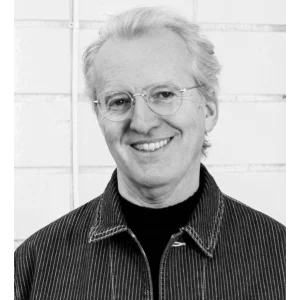The facility, designed by ESA, spans 10,000 square metres while encompassing three floors. The new office has twice the floor area as compared to the previous offices of the group. It features a pair of internal atria with a reception, and exhibition area along with a 100-cover restaurant for employees and visitors in the first floor. Several circulation and breakout zones serve as the common element in the three floors of the building.
The ground floor of the office houses the entire logistics facilities such as medical equipment centre, sterilising plants and technical workshops. Its upper levels incorporate offices donning a cellular and open-plan concept, meeting rooms, conference rooms, restaurant as well as a gym. The elevation in the main approach of the facility is built in the form of a transparent showcase screen which views of the building interior. There is also a car parking lot with a capacity of 230 cars.
The facility has already bagged Excellent BREEAM certification with various green features such as use of alternative energy systems like a biomass boiler to slash carbon footprint.





