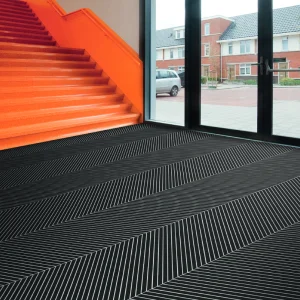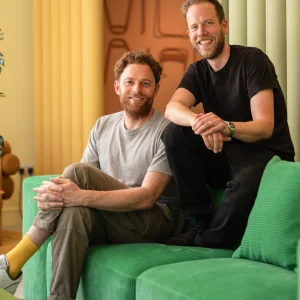The Kindergarten Green Rainbow by Studio 360 is conceived as a composition of two volumes connected by a glazed central space. The school is divided into four parts based on the children’s age and construction phase plan.
The classrooms are oriented toward the south to maximize use of solar energy. The main objective of the architects, while designing the kindergarten was to make the facility energy-efficient and sustainable.
All the individual units are linked to common spaces and are open to gardens and playground. The building’s volumes and roofs are designed to match with the hilly surrounding landscape, displaying a close relationship with nature. All the windows are colored in rainbow colors creating a bright and warm appeal.





