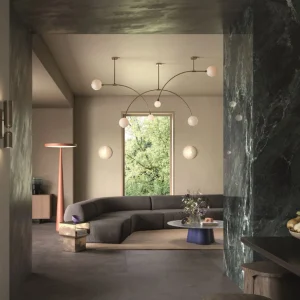The project has been executed by the builder, in association with HNTB Architecture and Construction Manager, Bay Area Management Consultants. The new building substitutes a larger facility built immediately to the west. The old facility will eventually be demolished. The new facility spans over an area of 10,600 square feet while covering two floors. It is made of concrete on metal deck sporting pile foundations and comprises a steel frame. The exterior of the structure is adorned with white metal panels and a curtain wall in glass. The property also incorporates a glass hand-railed walkway to the main entryway.
The new building accommodates the operations centre for manual toll operations, electronic toll accounting system and bridge monitoring systems for the Bay Bridge. It features offices, a conference room and locker rooms for the toll collectors as well as serves as a retail unit for motorists wanting to enroll in the FasTrak programme.
In addition, the facility imbibes a host of green features abiding by LEED Silver specifications. It includes efficient consumption of power and water, along with use of reclaimed materials and eco-friendly design practices. The property also employs measures to reduce construction debris.





