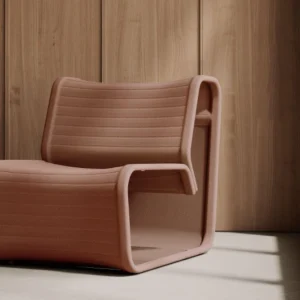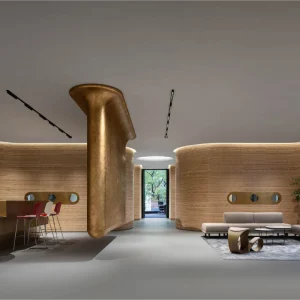Renovations to the facility, originally built in 1928, include installation of larger and upgraded seats and increase in the accommodation capacity of both women’s and men’s restrooms.
The auditorium will incorporate larger seats after the makeover which will result in a reduction of its seat capacity from 2,500 to 2,300. The area’s proscenium, in cream and gold tones, will be surrounded by a pair of large sunburst designed-new lighting fixtures on each side while retaining the original craftsman-patterned lighting systems. It will also be fitted with new carpeting in floral designs. The improved auditorium will sport green, chocolate brown and burgundy hues.
The structure will feature hand-crafted crown moldings and wall murals possessing intricate detailing work post refurbishment. The look will be accentuated through sporting shades of gold, green and brown on walls and ceilings. The main lobby will comprise a high barrel ceiling, lighting fixtures in brass and staircases on every side complemented by use of terrazzo floors.
The revamped building will be equipped with a new sustainable air conditioning unit worth $1.3 million and new advanced lighting systems. The electrical service will also undergo an overhaul to match up with the new air conditioning system.
Plans are also on for basic concessions on every storey, a spacious bar in the basement below the main lobby, new dressing rooms and a green room dedicated for artists, as well as large lounge beneath the stage to serve musicians.
The project has been financed by Cincinnati financier Carl H. Lindner and his wife, Edyth, along with an anonymous contributor.





