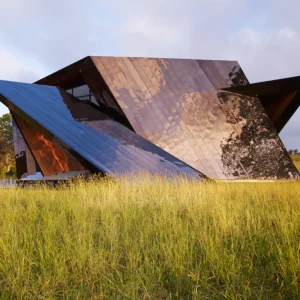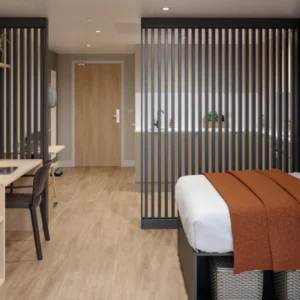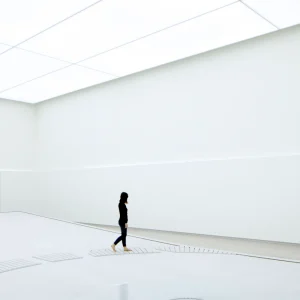The last phase of construction work commenced in December 2010. It involved creation of 24 patient rooms in addition to its 58 private patient rooms developed in phase one. The last phase expands the facility by 13,000 square feet enhancing its total area to 45,800 square feet.
The facility has also been equipped with a new transition nursery as part of this phase. The transition nursery features 12 beds and are designed for infants requiring extra monitoring.
Work in both the phases include creation of private rooms to serve sick and premature infants. All these rooms comprise a recliner as well as a wardrobe to cater to the accompanying families of the patients. The rooms are also fitted with various types of lighting fixtures and systems to reduce noise transfer.
The development was executed by Skanska USA. The project has been partially financed through a multi-million dollar contribution from Pam and Les Muma in memory of their daughter Jennifer Leigh.





