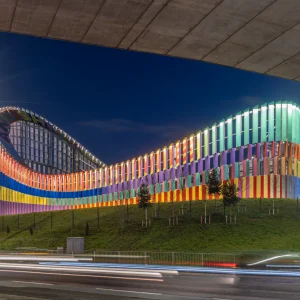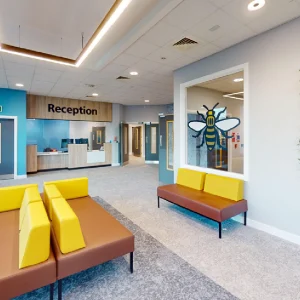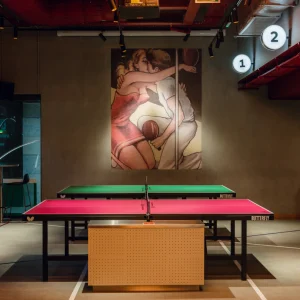Located on a fault line, the building has been divided into two parts by a paved courtyard. Part one of this facility features the administrative offices and the auditorium, where as the second part houses laboratories. This constructed fault line not only delineates the public areas, but also forms an intimate civic space that connects the different programs.
The building has been designed to give an impression of emerging from the surrounding landscape. This was achieved by stacking the earth around the rectangular volumes of the facility.
The laboratories have been embedded in the site, which appears as a series of terraces that modulate transitions between interior and exterior. Deep voids have been cut into the landscape, creating secluded patios. This allows light to penetrate inside the building. The laboratories provide private and isolated spaces for research and insulated and easily controlled environments for testing.





