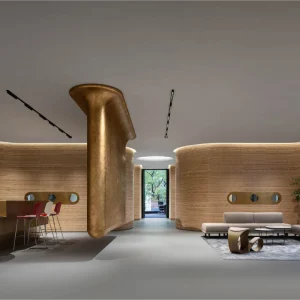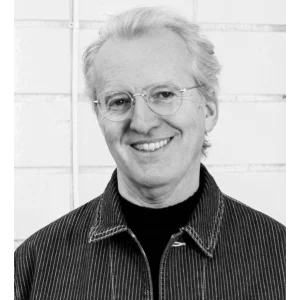The conference center includes the 282-seat H. Edward Garrett Sr. auditorium and five classrooms.
The new conference center will cover an area of 12,000 square feet and will incorporate a state-of-the-art Garrett Auditorium with its theater-style seating.
The project will also receive 8,500 square feet of renovation to existing facilities. This includes construction of five classrooms with movable walls, offering space for two large rooms.
The conference center is aimed for community events and seminars for continuing medical education, says Scott Fountain, Baptist’s senior vice president and chief development officer.
The facility is intended to serve as an information hub for the system’s 15 hospitals that will be connected to the center through telecommunications.
Designed by Tennessee-based Earl Swensson Associates, the building will feature tower and art glass to depict a different style of architecture, says Harold Petty, the firm’s medical design director. The project has been financed by Garrett family.
Construction is expected to take one year for completion.





