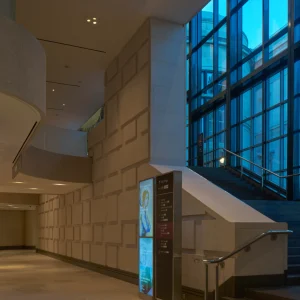The consortium comprises of GVK Power and Infrastructure (GVKPI), Siemens Projects Ventures AG and Zurich Airport, Switzerland. Designed by US-based architect design firm HOK in partnership with planners, urban designers and consultants, the expanded terminal will sport a new look, with a swooping and curving roof that will give a new brand image to the swanky airport.
The new design will replace the existing concrete pattern at the airport and offer more space to passengers. The design will also be greener incorporating landscaping and a small water body. BIAL managing director, GV Sanjay Reddy said that the design will attempt at showcasing the culture of Bangalore using traditional colour schemes and art works. It will appeal to the next generation and cater to increasing passenger traffic at the airport. The design will also attempt to address current inadequacies. The runway will be designed to cater the landing of Airbus 380.
The upgraded Terminal One at the BIAL will be expanded to a 134,000 square metre space from the present 72,000 square metres. Construction of Terminal Two will also commence along with the expansion of Terminal One in 2011. Terminal Two is expected to be completed by 2014. Unveiling BIAL’s expansion plans, Mr. Reddy said that after the expansion, the airport would be able to handle 17 million passengers by 2012 as compared to 11 million currently.
Funding for the expansion would come partly from internal accruals and from equity holders. Banks have already agreed to fund the project.





