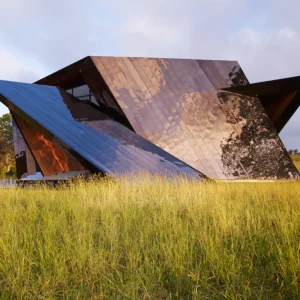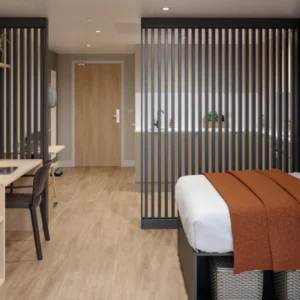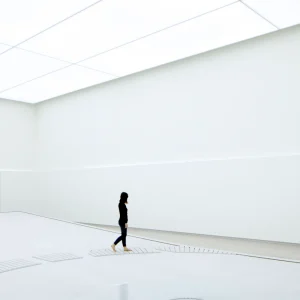The house, designed by Dallas-based Ogelsby-Greene Architects, spans 65,000 square feet and is located in the Montgomery Farm development. The house is claimed to be the first LEED certified home in Collin County. Its exterior designs bears the influence of classic German farmhouses whereas its interior incorporates a contemporary look.
The building comprises several sustainable features including advanced framing and insulation techniques that make it energy-efficient. It also features outer thermal sheeting and more depth compared to traditional frames which enhances high indoor air quality as well as energy efficiency. The frame is so designed that it cuts thermal bypass into the home by two-thirds decreasing condensation and subsequent mold growth as well as minimising heating and air conditioning requirements. Further, framing and insulation are positioned in the wall between the garage and main home which helps restrict vehicle emissions from entering into the living area.
Almost 75% of the home is equipped with LED light bulbs which consume 15 times less energy compared to traditional light bulbs. Other fixtures include a high-efficiency water heater which performs heating on command and is free from any volatile organic compounds. The structure has diverted 20,000 pounds of waste to the landfills during its construction. Any remaining stones have been broken up to place under the soil in the backyard to allow gutter drainage water back into the water table. In addition, the developers have reused lumber as mulch for front yard and backyard landscaping and repurposed lumber for an outdoor patio soffit and base molding in the garage.





